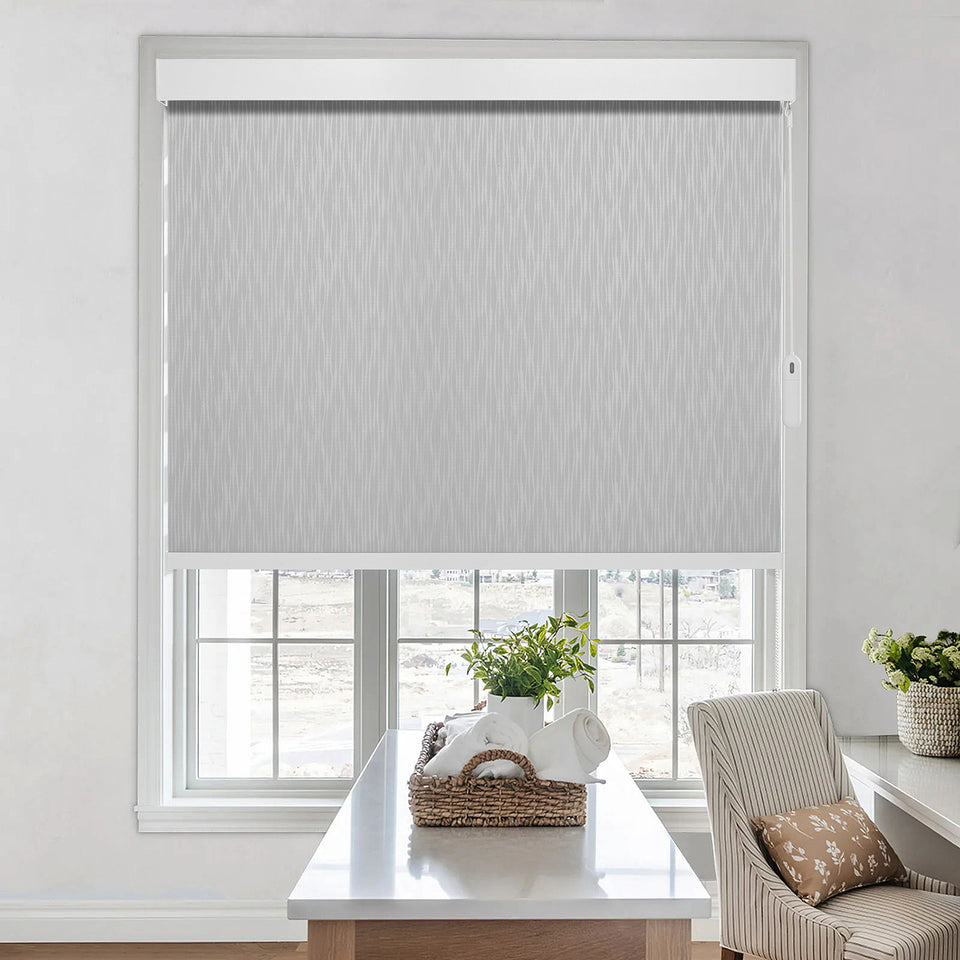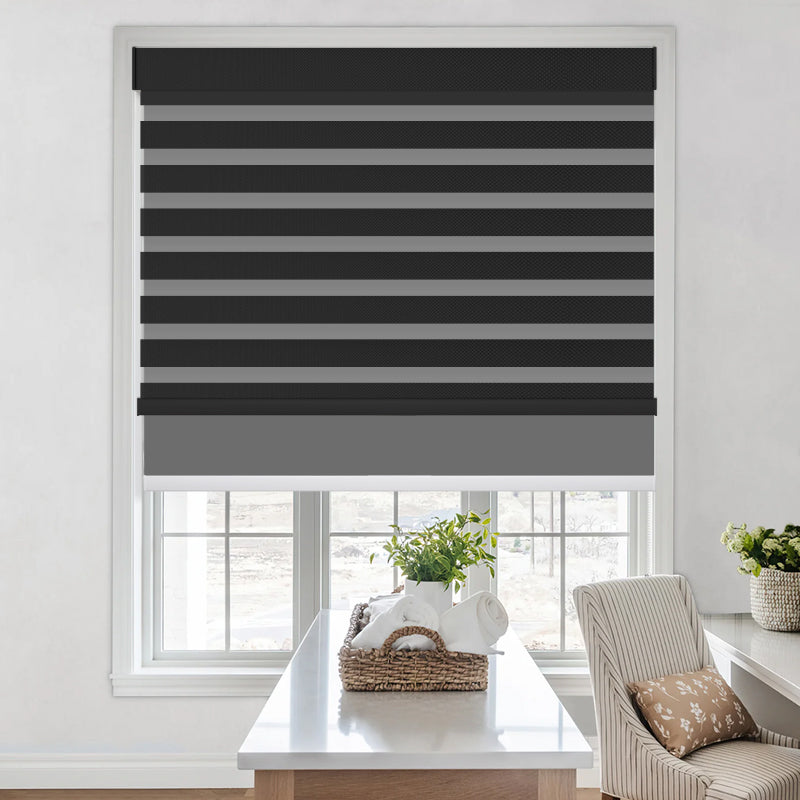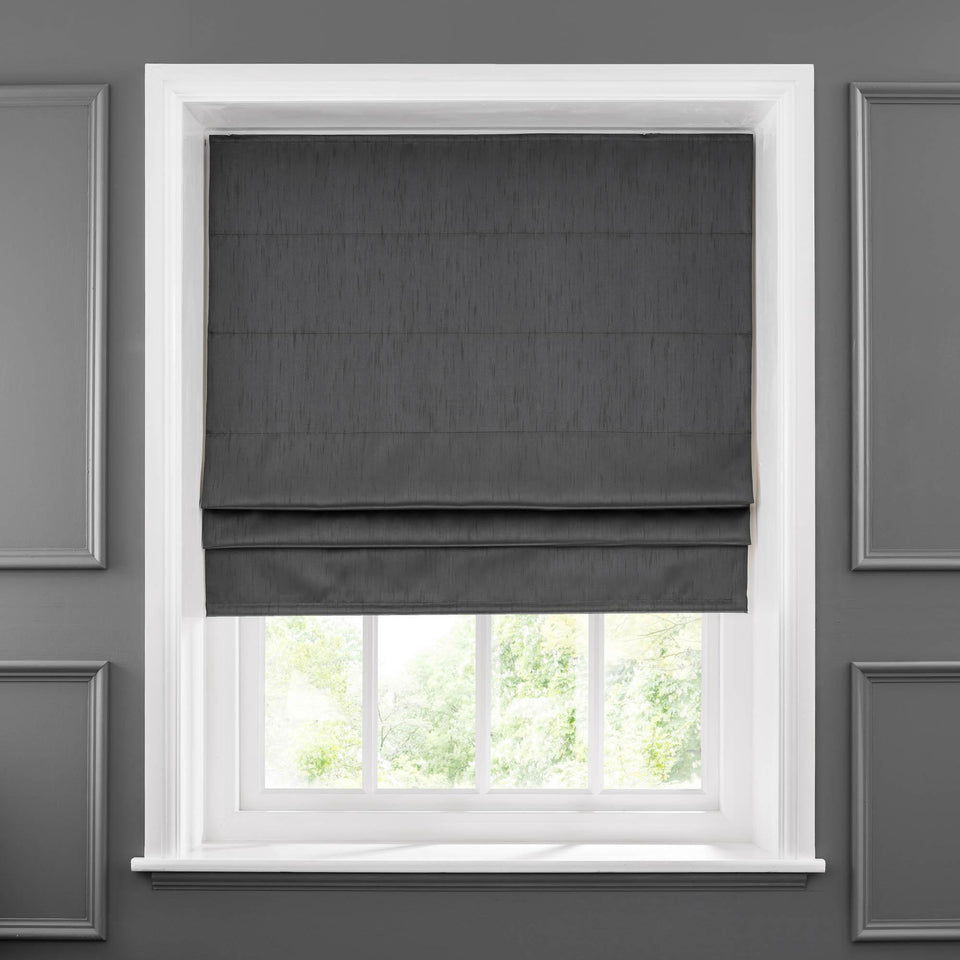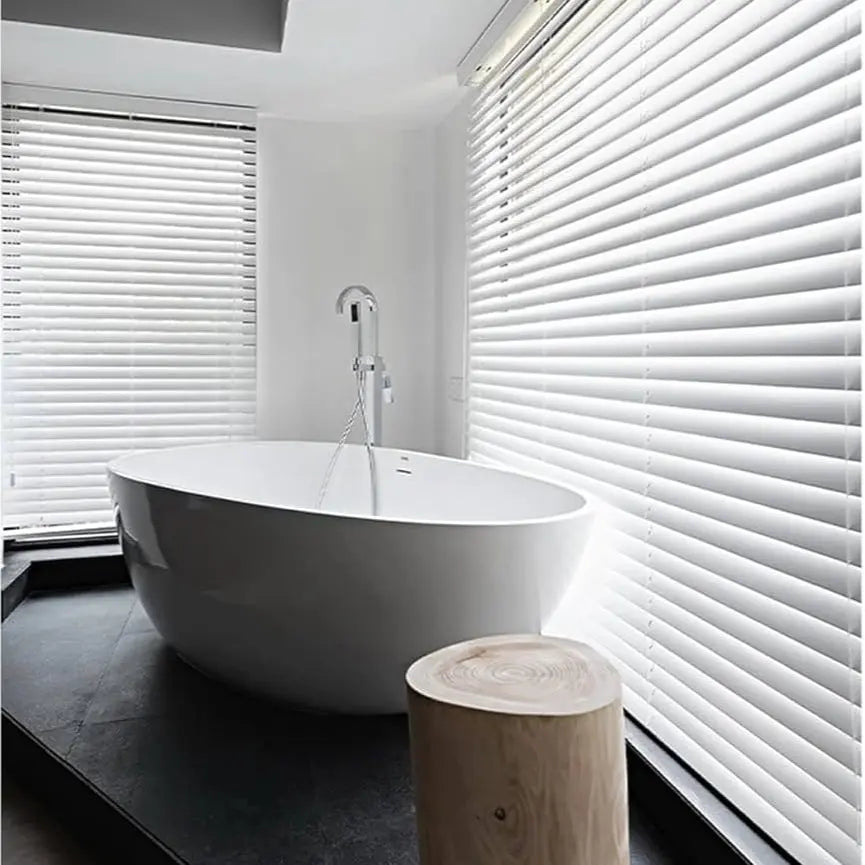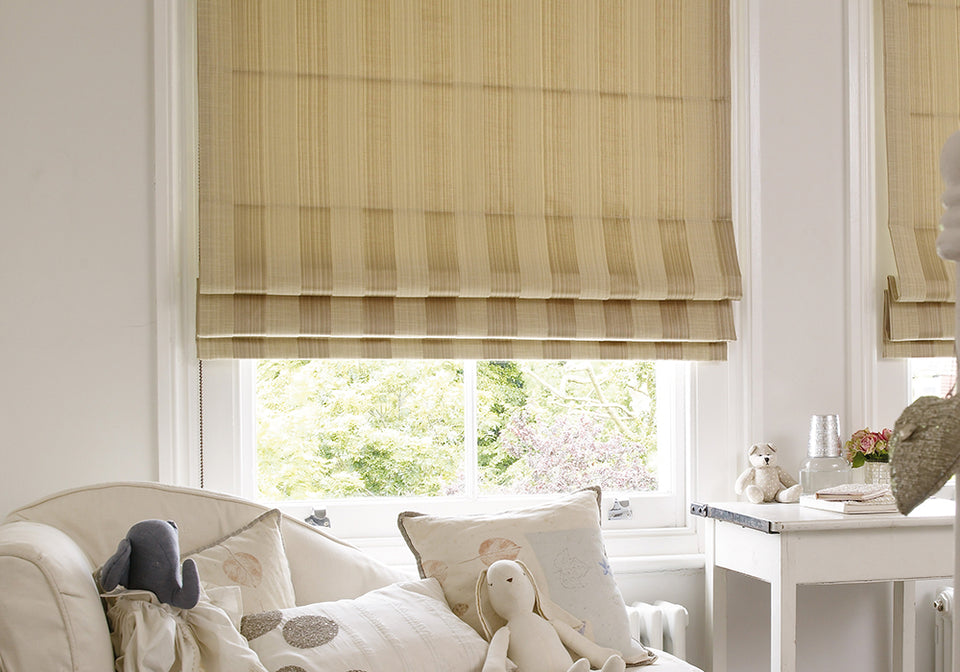DIY Floor Installation: Essential Tips and What You Need to Know
Floor installation can transform any space, adding value and appeal to your home. While professional installation offers convenience and expertise, many homeowners choose to take on this project themselves. DIY floor installation can be a rewarding and cost-effective approach, but it requires careful planning, attention to detail, and a few expert tricks to ensure a high-quality finish. If you're preparing for your DIY floor installation, here are essential tips and insights to help make your project a success.

1. Choose the Right Flooring Material for Each Room
The first step in any floor installation project is selecting the best material for the space. With so many options—hardwood, laminate, engineered wood, ceramic tile, and even floating floors—it can be challenging to know which is ideal for each room in your home. Consider these factors for a more informed choice:
-
Hardwood Flooring: Known for its warmth and timeless look, hardwood is an excellent choice for living rooms and bedrooms. However, it may not be ideal for moisture-prone areas like bathrooms or basements. It can also scratch easily, so it's best in rooms with lower traffic.
-
Ceramic and Porcelain Tiles: Durable and water-resistant, these materials are perfect for kitchens, bathrooms, and entryways. They’re easy to clean but may feel cold underfoot, so adding rugs or underfloor heating in cooler climates is a good idea.
-
Laminate Flooring: Laminate offers the look of hardwood at a lower price. It's durable, stain-resistant, and an ideal choice for areas with high foot traffic. However, it's not as moisture-resistant as tile, so it’s best used in dry areas.
-
Engineered Wood: This flooring is more stable than hardwood and less sensitive to changes in temperature and humidity, making it a good option for basements.
-
Floating Floors: With a plastic layer between the concrete and the flooring, floating floors are an easy DIY-friendly option. They don’t need glue or nails, making installation faster and simpler.
Choosing a floor that suits the space’s purpose, moisture level, and your style preferences will ensure lasting satisfaction.
2. Prep the Subfloor to Ensure a Smooth Finish
A level subfloor is essential to avoid issues like squeaking, sagging, or visible seams. Here’s how to prepare it effectively:
-
Level the Subfloor: Use a leveling compound on any low areas and sand down high spots to achieve a flat surface. An unlevel subfloor may cause gaps, uneven surfaces, and other installation issues, particularly for hardwood and laminate.
-
Inspect for Squeaks: For wood subfloors, walk around and listen for squeaks. Tighten any loose boards to avoid future noises. A few well-placed screws in joists will secure the subfloor and prevent movement.
-
Clean the Surface: Clear all debris, dust, or old adhesive before beginning. Any leftover materials could interfere with adhesion or create lumps beneath the new flooring.
-
Lay Down Underlayment (if needed): Certain flooring types, like laminate and engineered wood, require underlayment to provide cushioning, moisture protection, and sound insulation. Follow the manufacturer’s recommendation on which underlayment works best for your floor type.
3. Understand the Basics of Floor Layout and Orientation
Proper layout and plank orientation can make or break the appearance of your floor. Here are a few layout tips:
-
Plan Your First Row Carefully: Install flooring parallel to the longest wall or the room's focal point to create a seamless look. Use a starter row to make sure everything lines up well.
-
Account for Tapered Walls: Not all rooms are perfectly square. Measure the width of the room at both ends, and if one end is narrower, you may need to taper your first and last rows for a balanced look.
-
Leave Room for Expansion: Most flooring types need room to expand and contract with temperature changes. Leave a ¼-inch gap along the walls, which will later be covered by baseboards. This simple step prevents buckling or warping down the line.
4. Cutting and Fitting Your Flooring
Knowing the right tools and methods for cutting flooring can save time and frustration:
-
Use the Right Tools: For wood flooring, a miter saw or table saw will make clean cuts. For tiles, a tile cutter or wet saw is essential for achieving a smooth edge without cracking. Laminate cutters, also called laminate shears, provide clean, quiet cuts for laminate planks.
-
Consider a Sacrificial Scrap: When tapping boards into place, especially for interlocking planks, use a scrap piece as a buffer to avoid damaging the plank edges.
-
Plan for Doorways: Doorways are tricky to navigate. Start by installing flooring in areas with doorways first, as it’s easier to work outward than to fit the pieces around a doorway later. Cut planks to fit under the doorjamb for a neat, professional appearance.

5. Floating Floors: A Great Option for DIY Installations
Floating floors have surged in popularity due to their easy installation process. Unlike traditional flooring, floating floors are not glued or nailed but rather "float" on a thin layer of underlayment. They’re often used for laminate, vinyl, and engineered wood.
-
Easy to Install: Since no adhesive is required, you can simply lock the planks together, making this a perfect choice for DIYers.
-
Moisture Protection: With a plastic sheet between the flooring and the subfloor, floating floors offer additional moisture resistance, ideal for basements and bathrooms.
-
Versatility: This floor type is straightforward to replace or remove, making it great for renters or people looking to make future adjustments easily.
6. Finishing Touches and Maintenance Tips
Once the flooring is down, it's time for a few final steps to protect and enhance your work:
-
Install Transition Strips: These strips provide a seamless transition between different flooring types (e.g., from tile to wood) and can reduce tripping hazards. They are especially useful in doorways and at room transitions.
-
Add Baseboards and Moldings: These elements cover any expansion gaps left around the edges and complete the polished look of your new floor.
-
Consider Floor Protectors: Heavy furniture can damage some flooring types, so add felt pads or furniture coasters to avoid scratching or denting.
Regular cleaning and avoiding excessive moisture exposure will keep your floors looking new for longer. Most floor types benefit from sweeping, occasional mopping with mild cleaners, and promptly cleaning up spills.
7. Know When to Call a Professional
Installing your own flooring can be immensely satisfying, but it’s essential to recognize your skill limits. Flooring installations—especially those involving intricate cuts, tile grout work, or hardwood finishing—can be time-consuming and may require more skill than expected. If you encounter issues or feel uncertain, consider consulting a professional installer to finish the project properly.
Final Thoughts
Taking on a DIY floor installation project can be a fantastic way to personalize your home while saving on installation costs. With the right materials, tools, and preparation, you can achieve a beautiful, durable floor that complements your style. Remember to consider your floor type, layout, and subfloor requirements before diving in. Each type of flooring has unique considerations, and understanding these will help you tackle each step of the process confidently.
For more insights on flooring options, expert tips, and premium materials, explore our flooring selection at longtermhouse.com. We offer everything you need to create the floors of your dreams! Whether you’re a seasoned DIYer or a first-time installer, our products and resources are here to guide you every step of the way.


